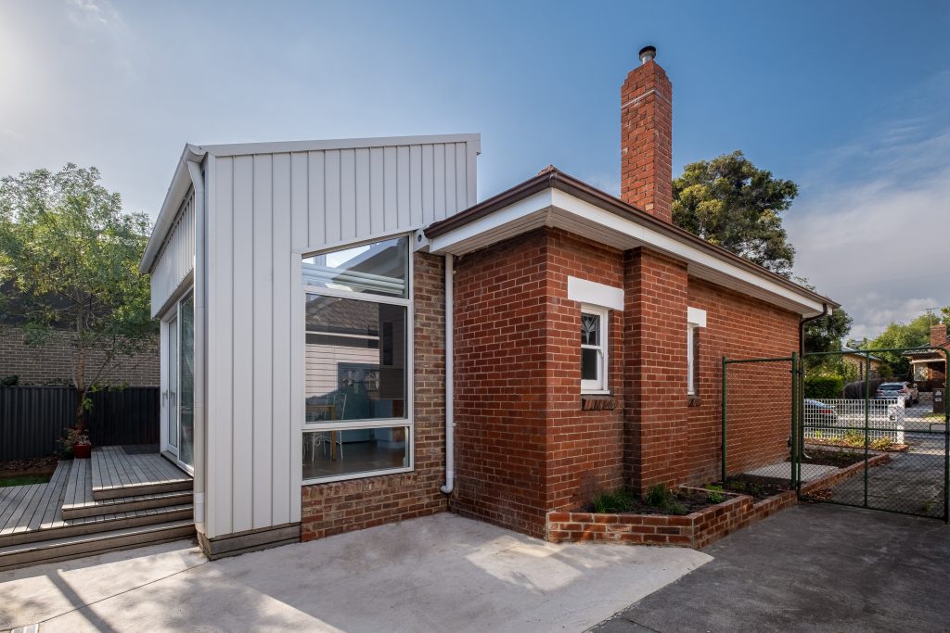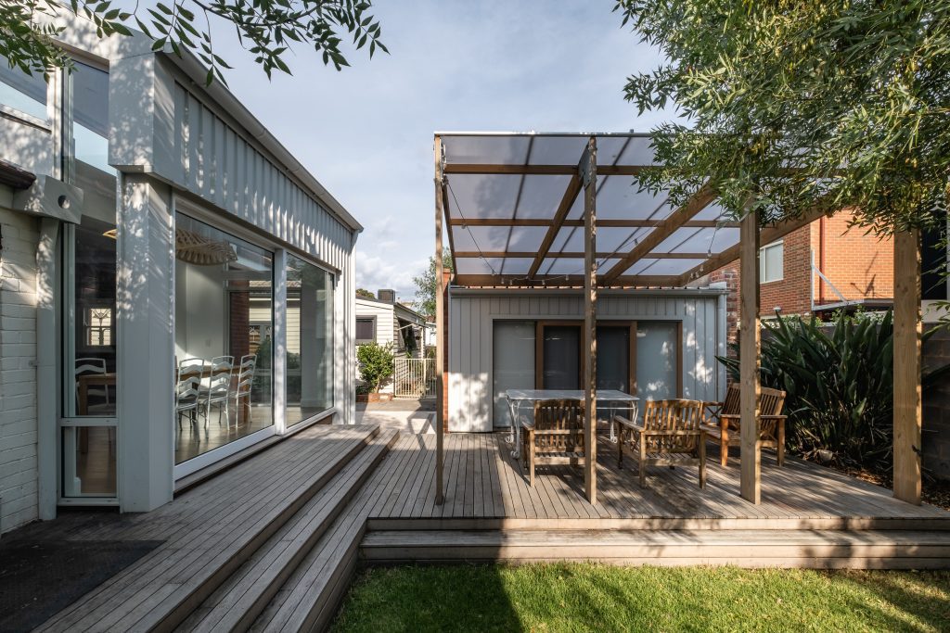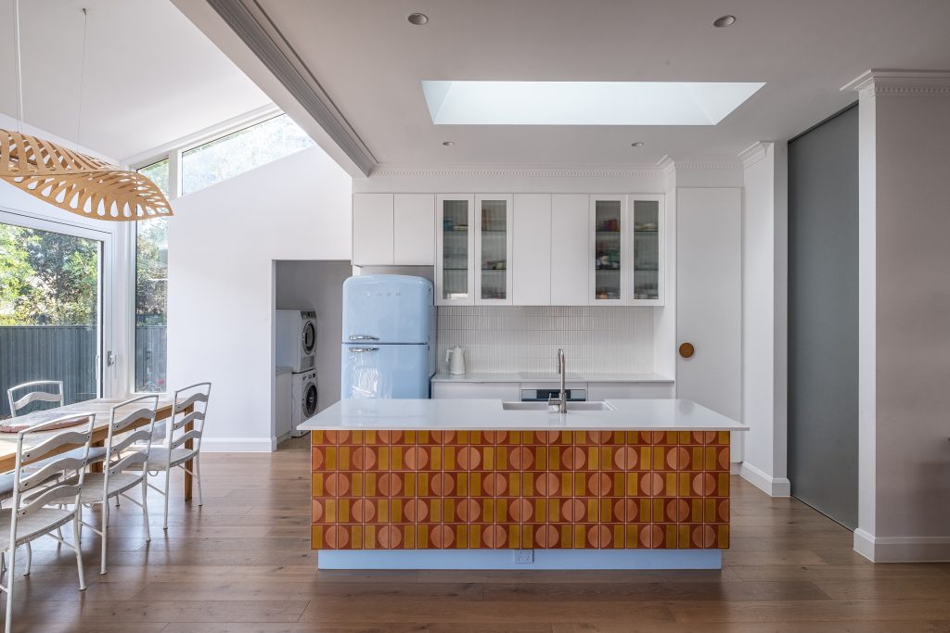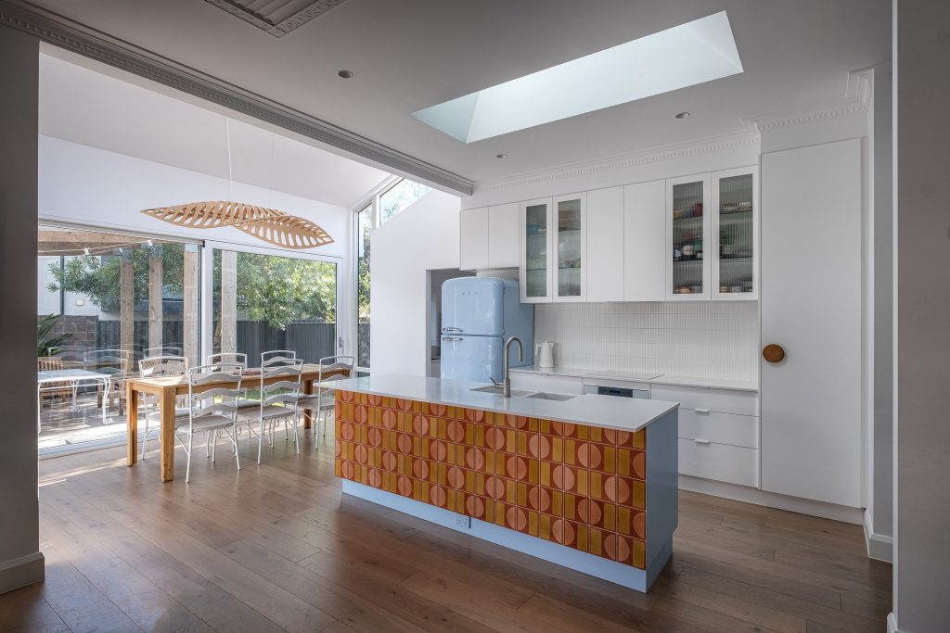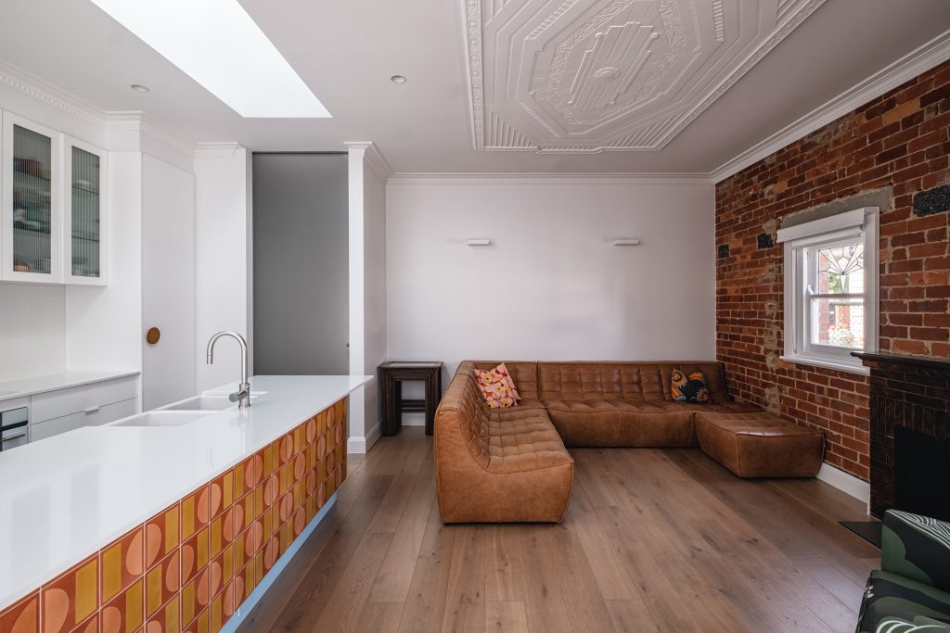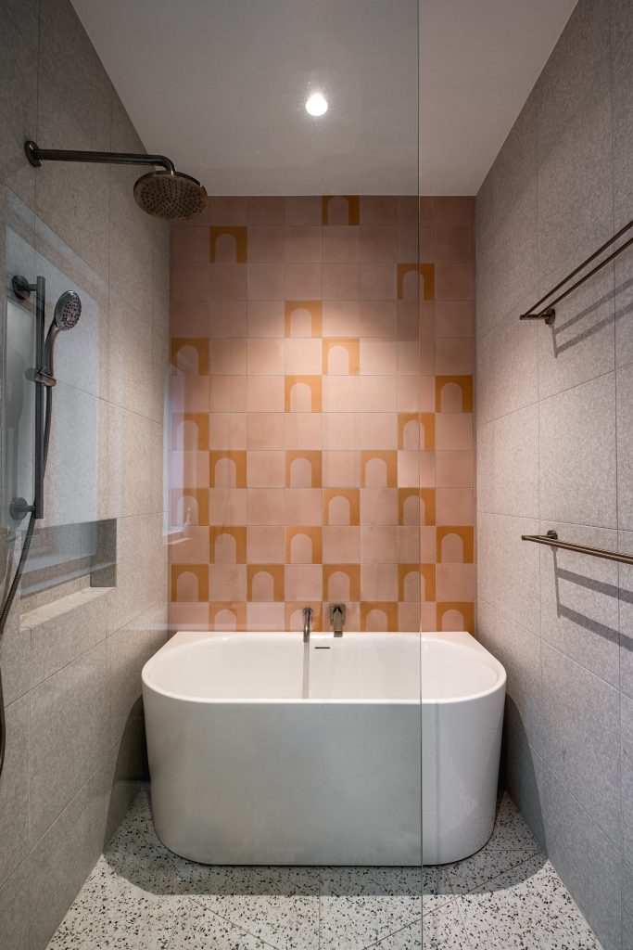This is Kelly
This is Kelly, a brick house nestled in Northcote. Built in 1941, the house was part of the interwar housing fabric.
After sitting vacant for five years, new owners envisioned turning it into a lasting family home.
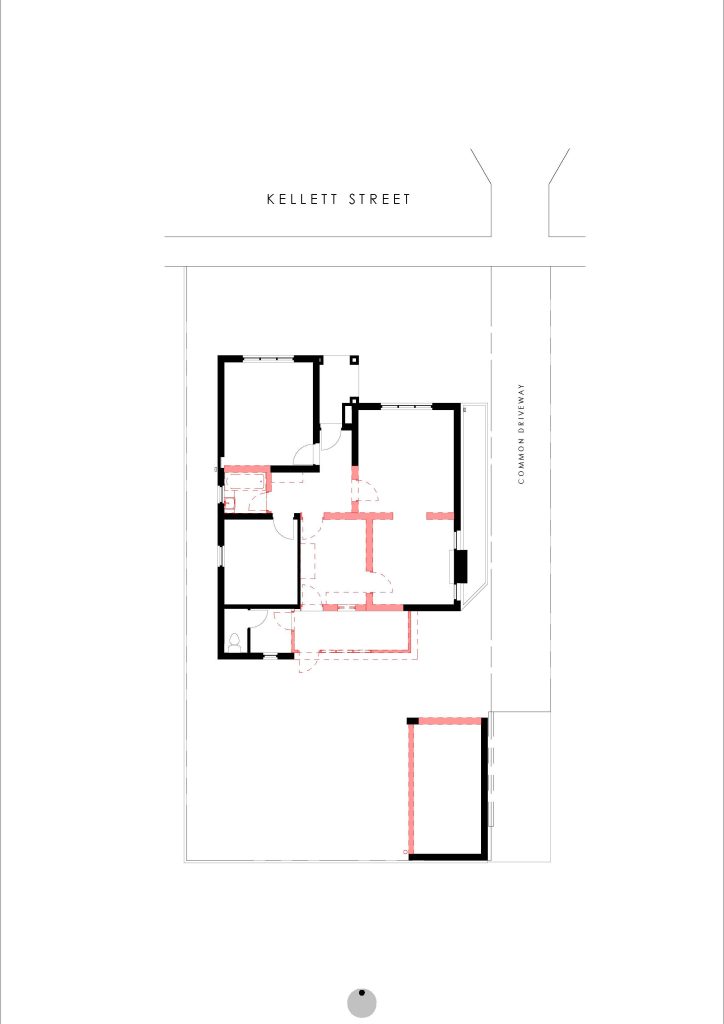
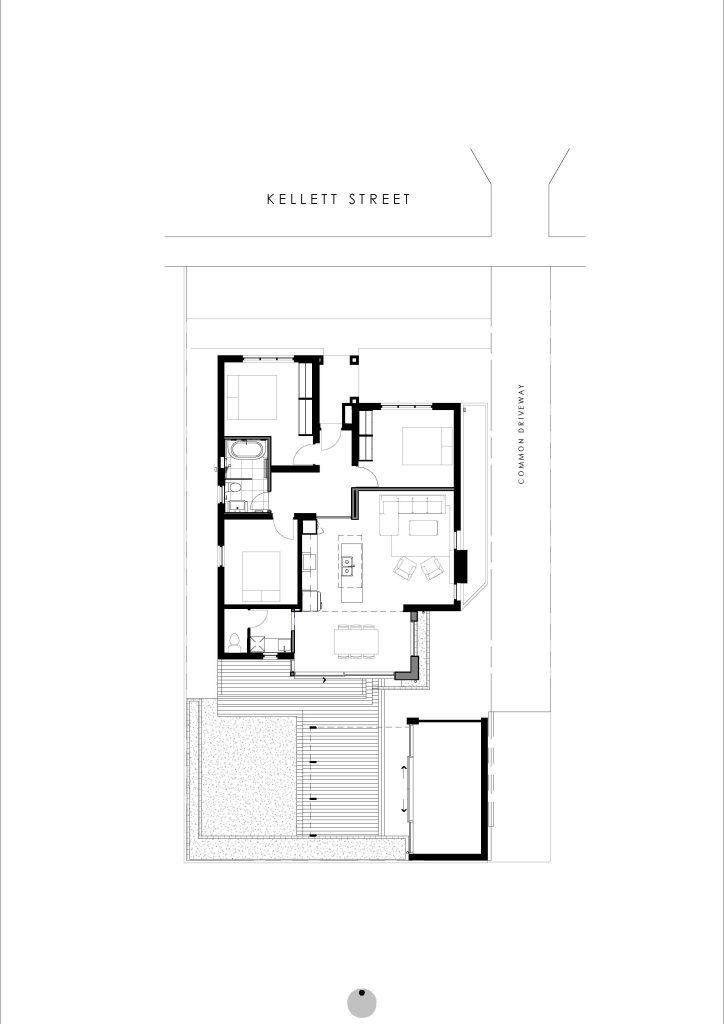

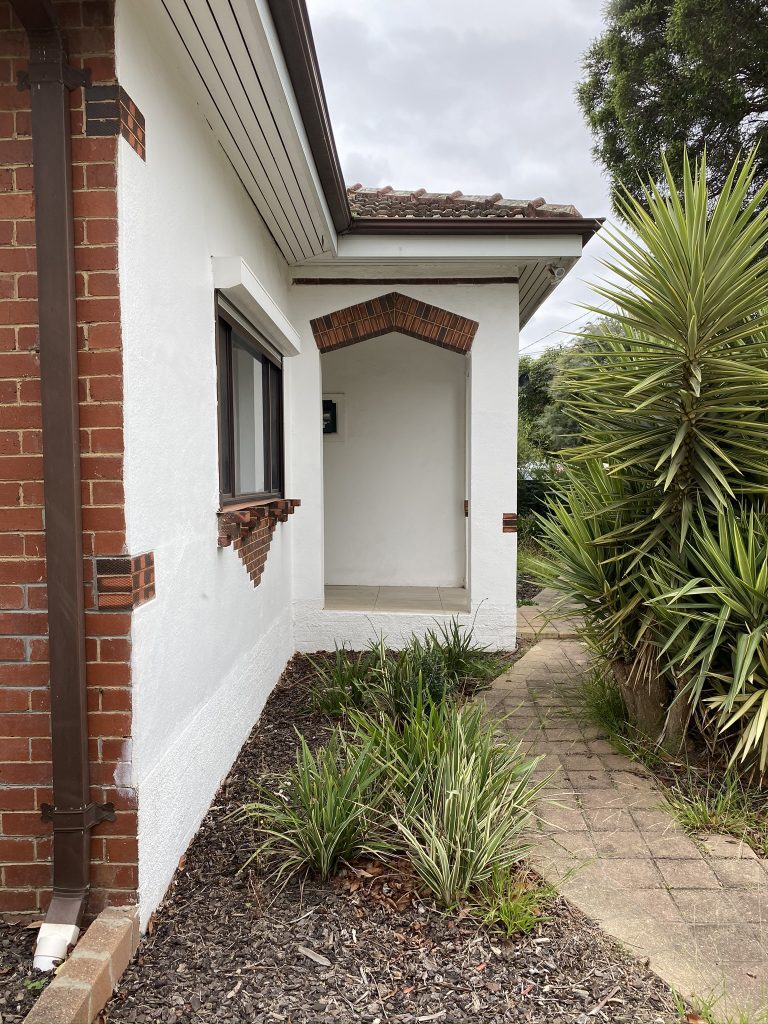
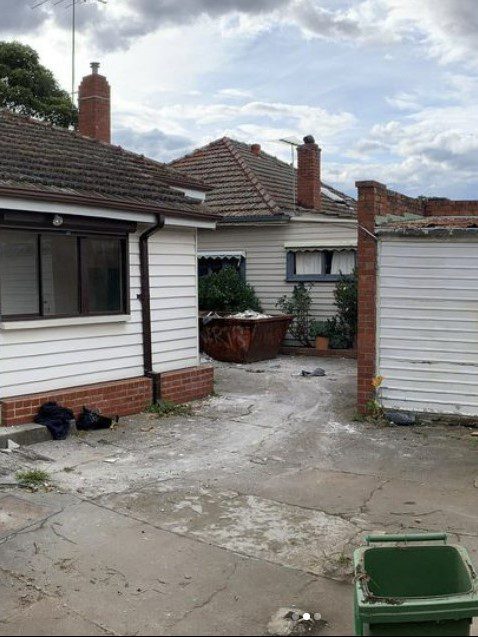
Kelly’s tired appearance and south-facing orientation provided challenges from the outset. Her high ceilings and art deco ceiling panels were offset by cracked walls and flippant split-level additions. Hence, the interventions to Kelly were about quality over quantity; a holistic approach over a small footprint were needed in order to create an inspirational home for a young modern family to grow in. The removal of a sunroom and brick walls made way for a skillion-roofed extension, allowing natural light to flood the new living spaces through north-facing highlight windows.
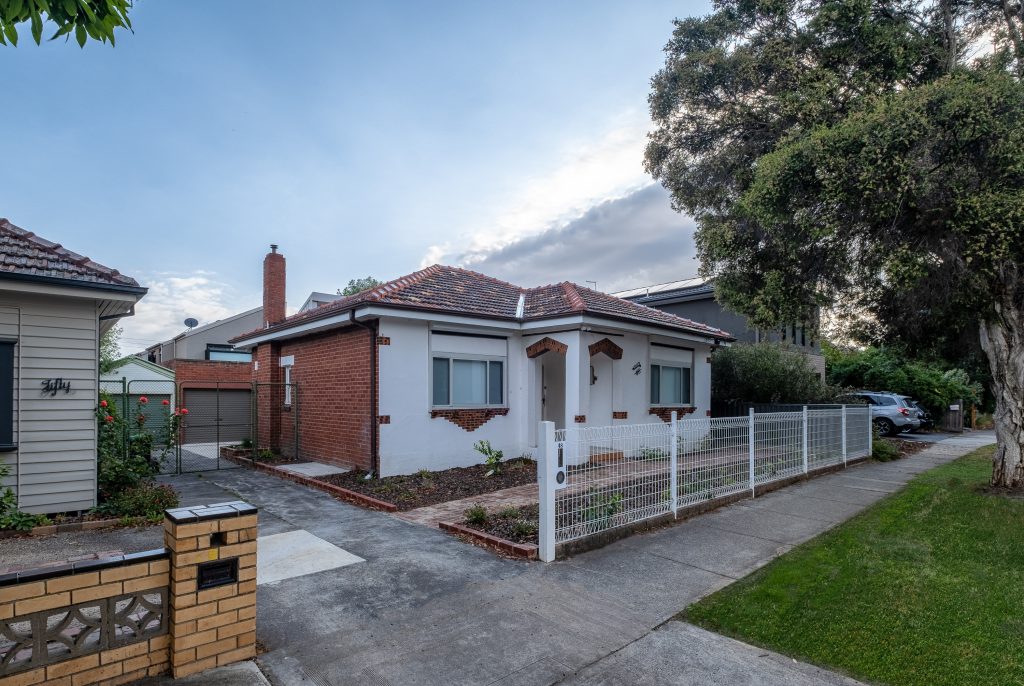
The layout aimed to create a sun-kissed entertaining area, connecting indoor and outdoor spaces through a double-glazed lift-and-slide sliding door by BINQ. Matte white standing seam cladding was chosen as the cladding of the extension to bookend the similarly hand-crafted albeit industrial brickwork of the original house.
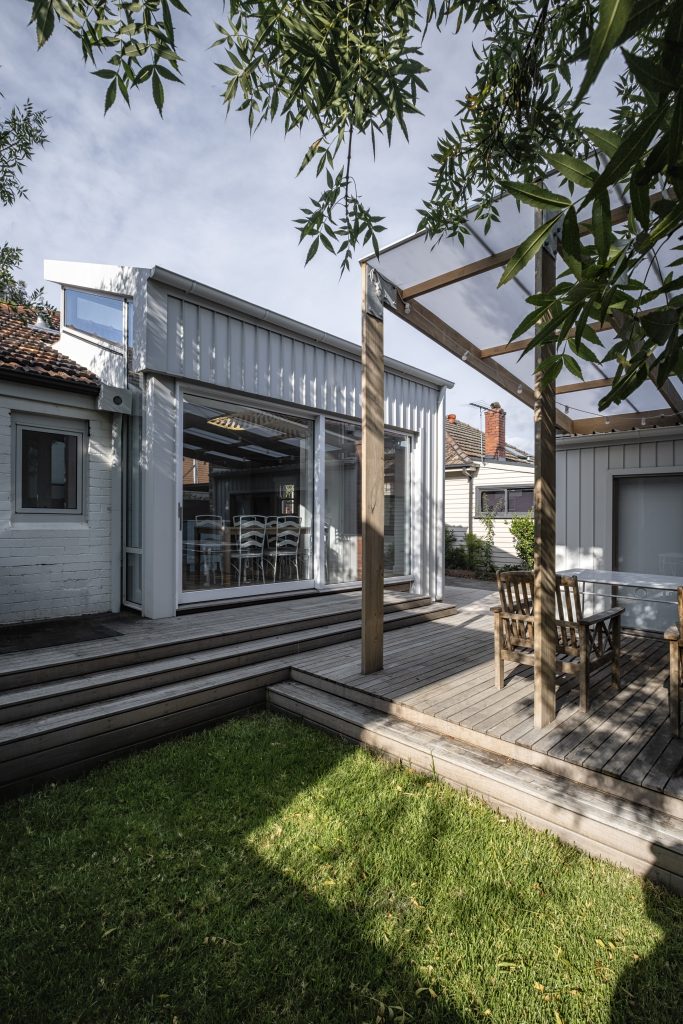
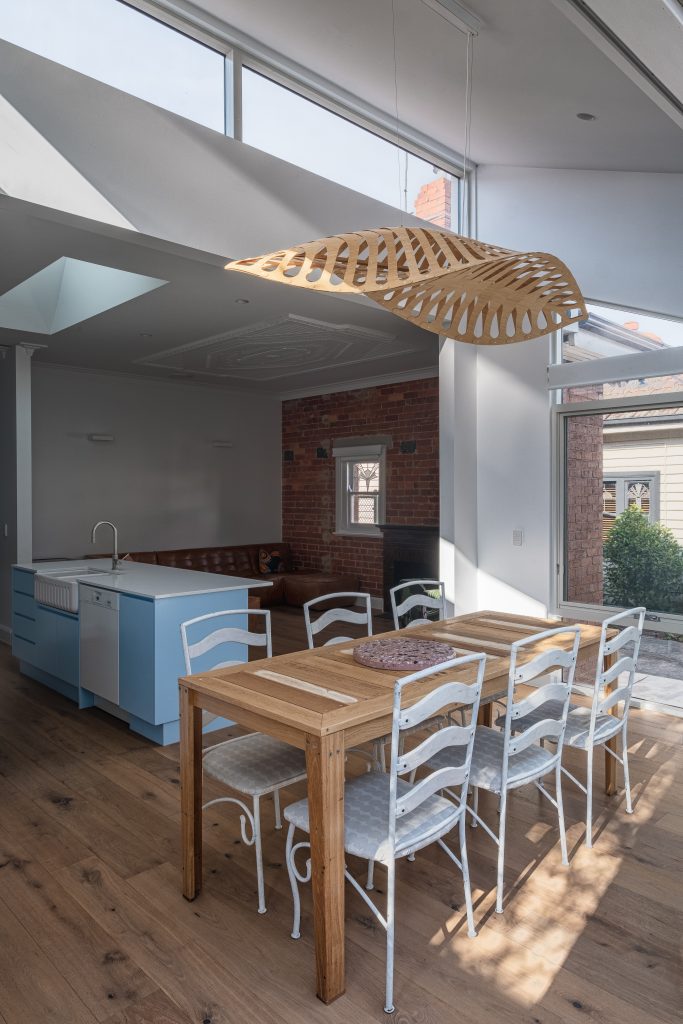
Encaustic tiles to the island benchtop reflected – in both colour and kiln-drying process – the original red brick that was exposed on the opposing lounge room wall. From California-inspired kitchen links to symbolic tile patterns in the bathroom, every detail pays homage to Kelly’s rich history. From California-inspired kitchen links to symbolic tile patterns in the bathroom, every detail pays homage to Kelly’s rich history.
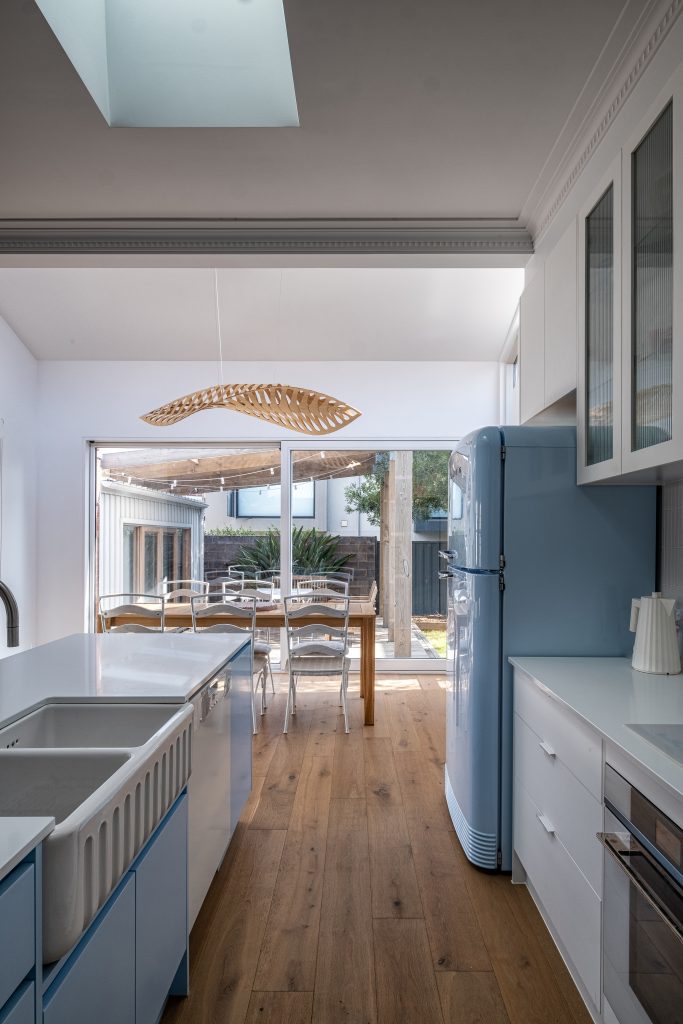

This is Kelly



