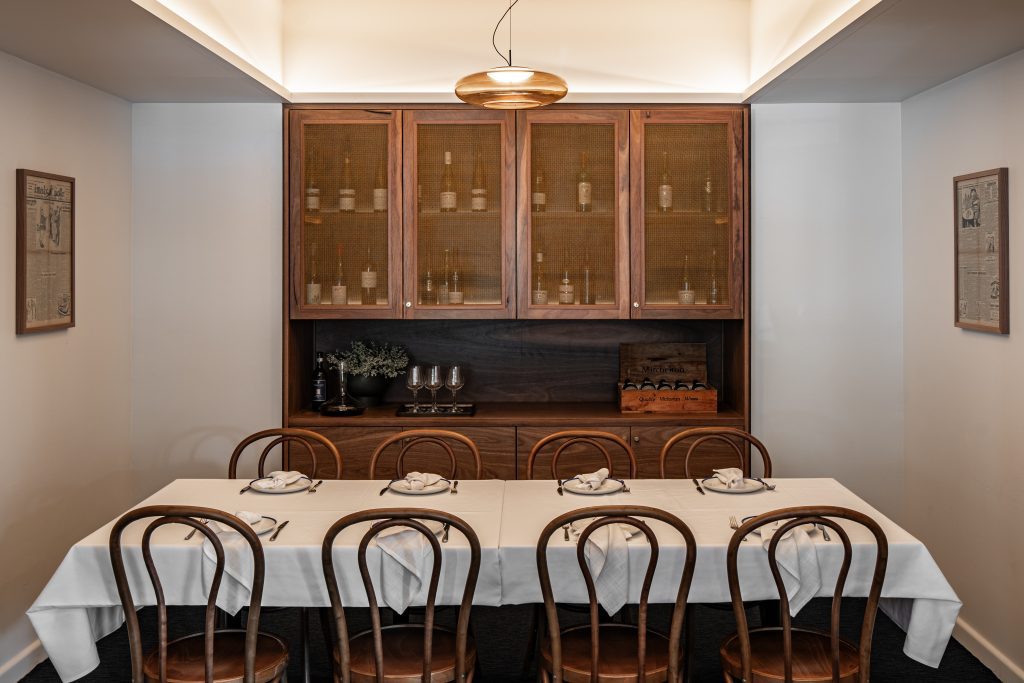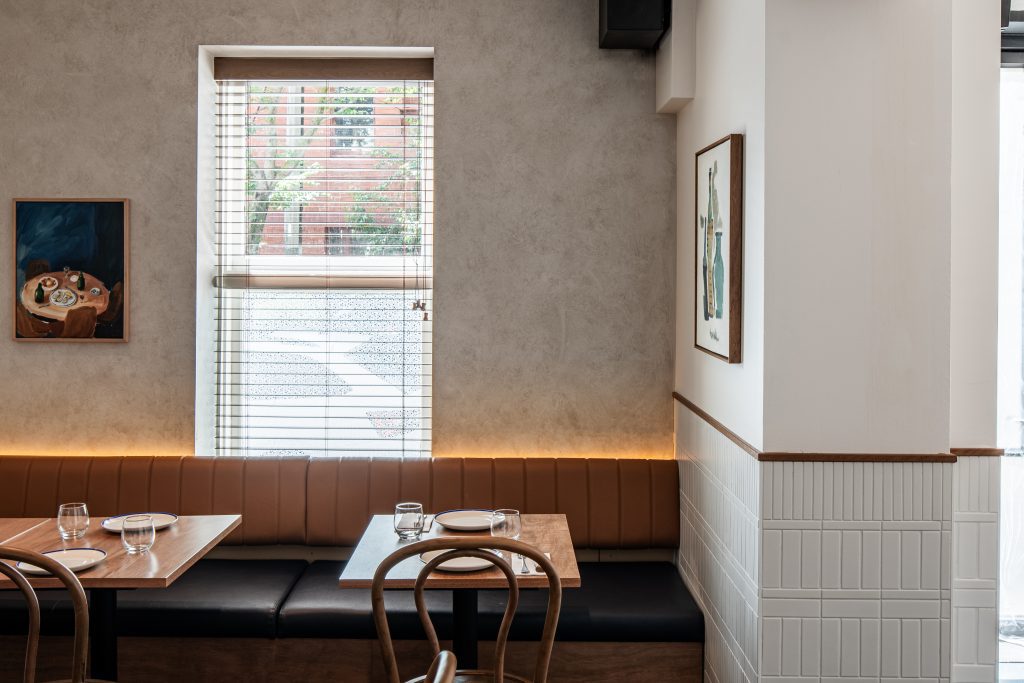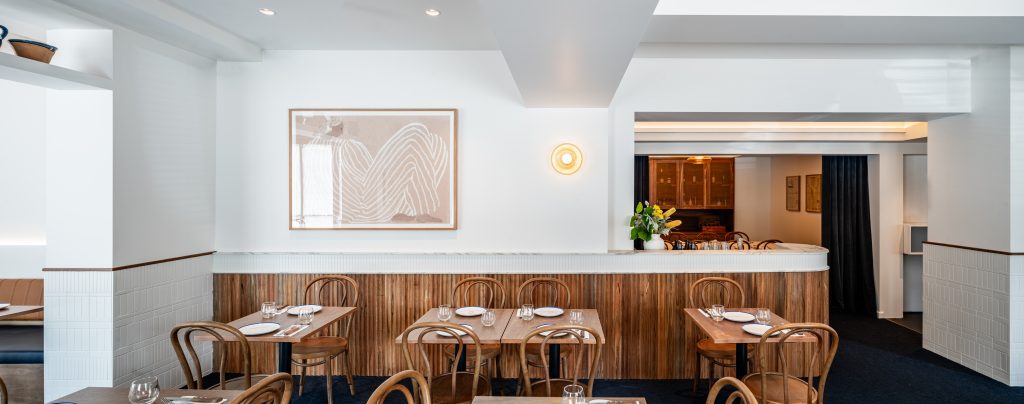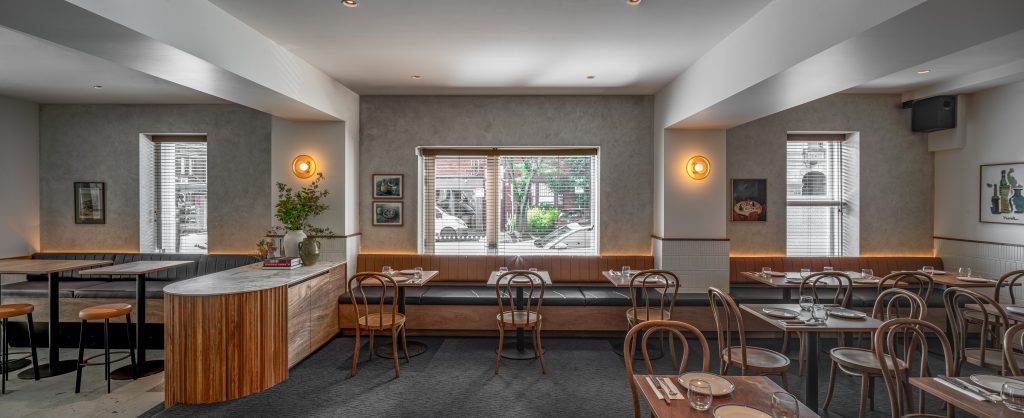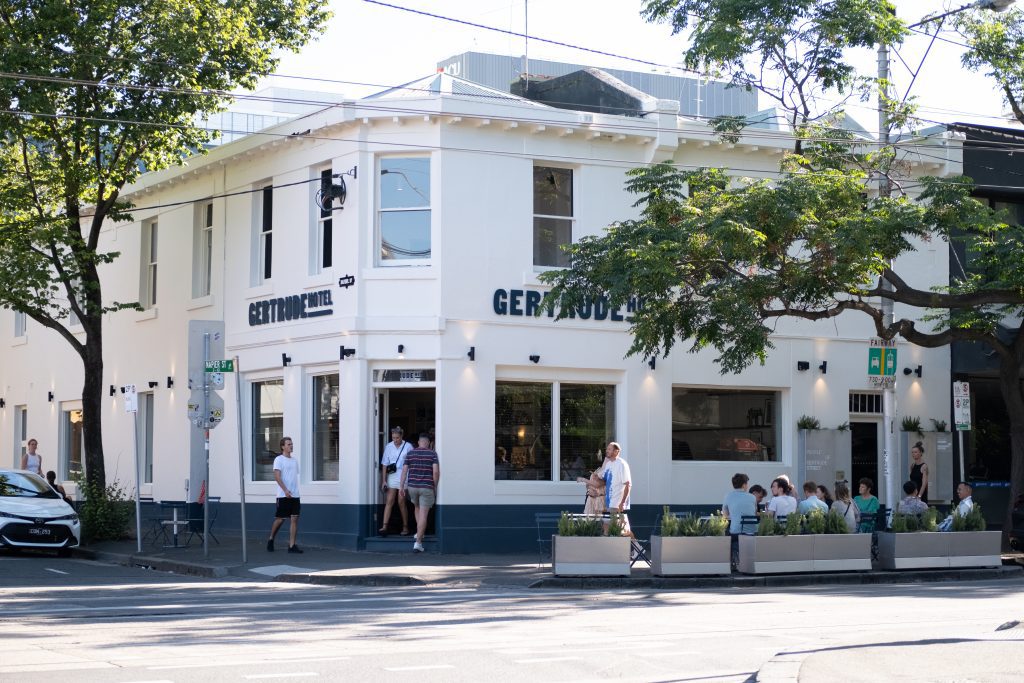This is Gertrude
Photography by Oliver Lagasca and Jack E Carlin
For a long time, The Gertrude Hotel had been the worn pub sitting at the top of Gertrude Street. It had long lost its charm due to various kitsch refurbishments leaving it sticky and dark inside. The new owners wanted the venue to live up to its namesake and envisioned a new dining setting that felt warm and bright, contemporary and textural, but not too modern.
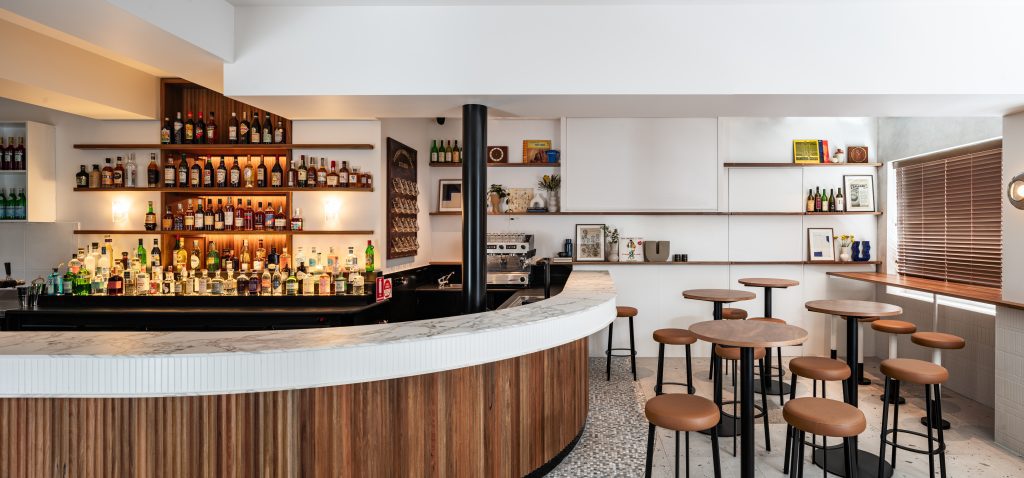
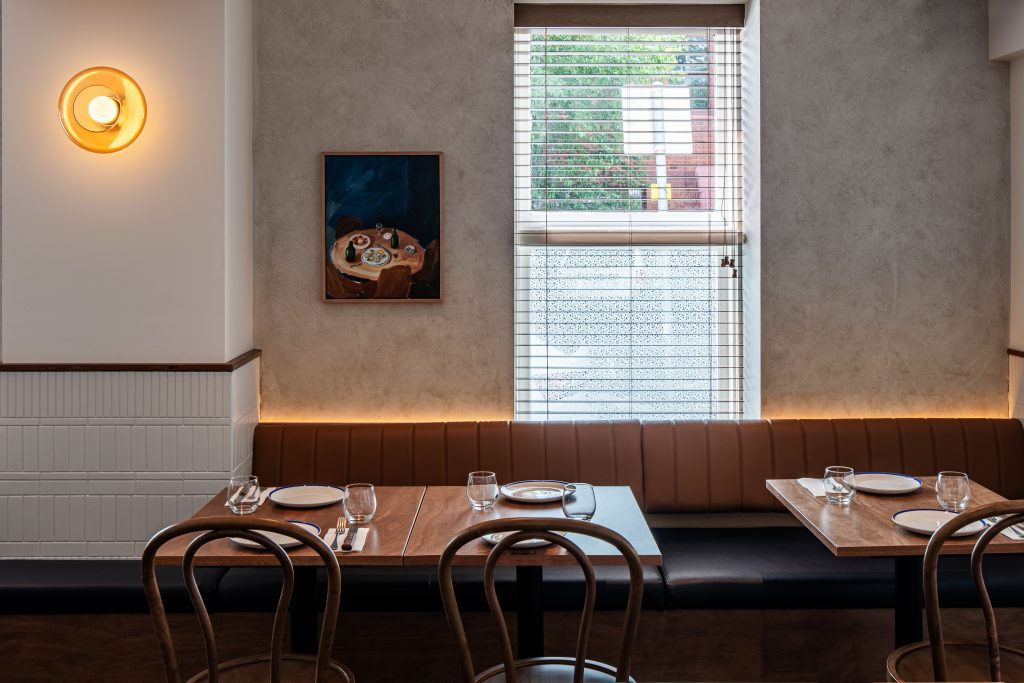
The design of The Gertrude Hotel was to be inspired by the chic ambiance, sophistication and culture of the famous street it represented. We took influence from the clients’ love for modern art and aimed to create a homely yet sophisticated setting for them to display their collection.
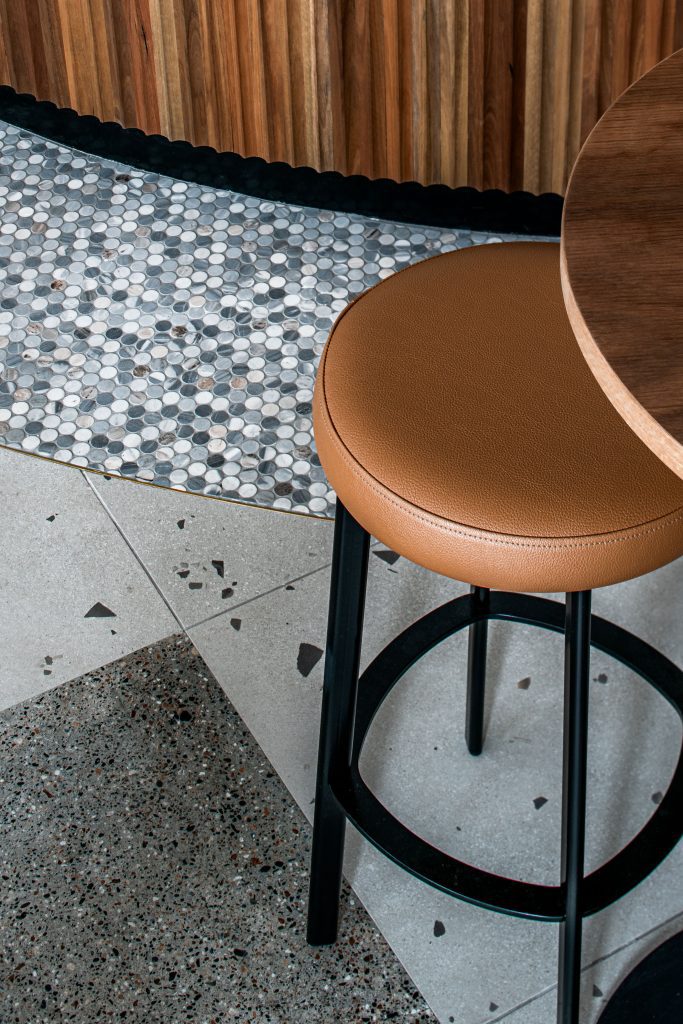
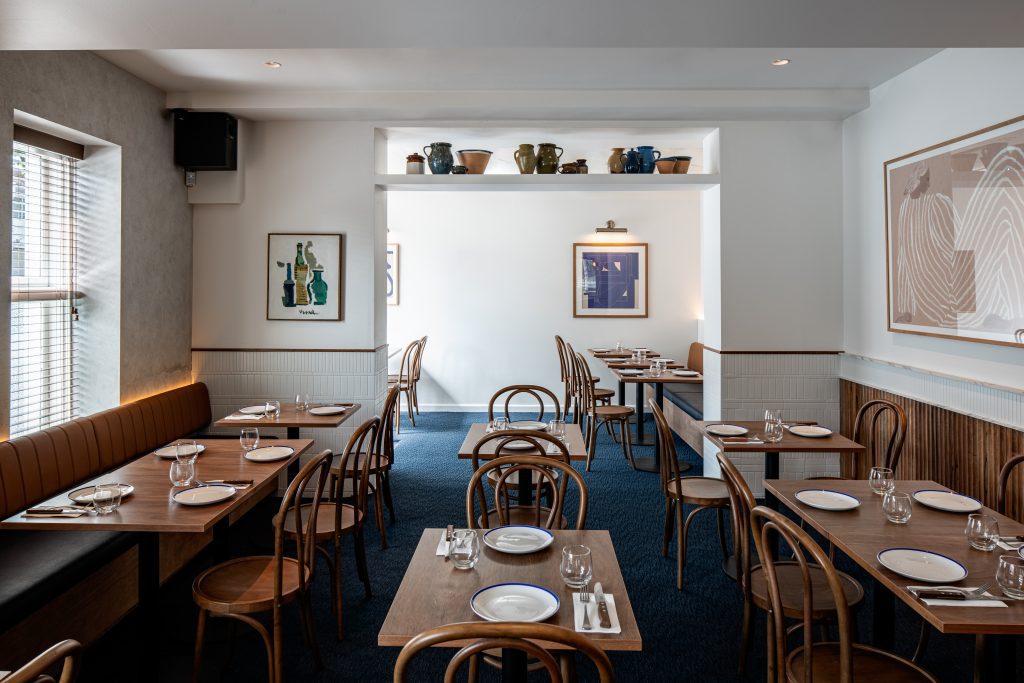
The Ground level of the venue was recut into two zones to emphasize its offering. The new Dining Room took most of the footprint while the public bar faced Gertrude Street as it had historically. A private dining room is separated from the main Dining Room with navy curtains.
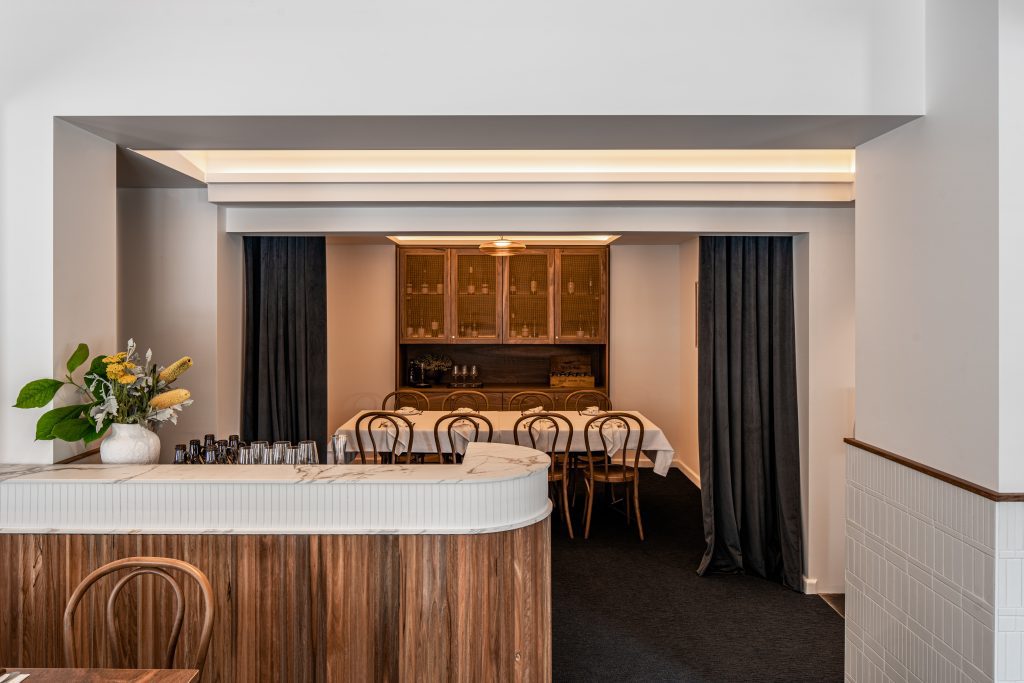
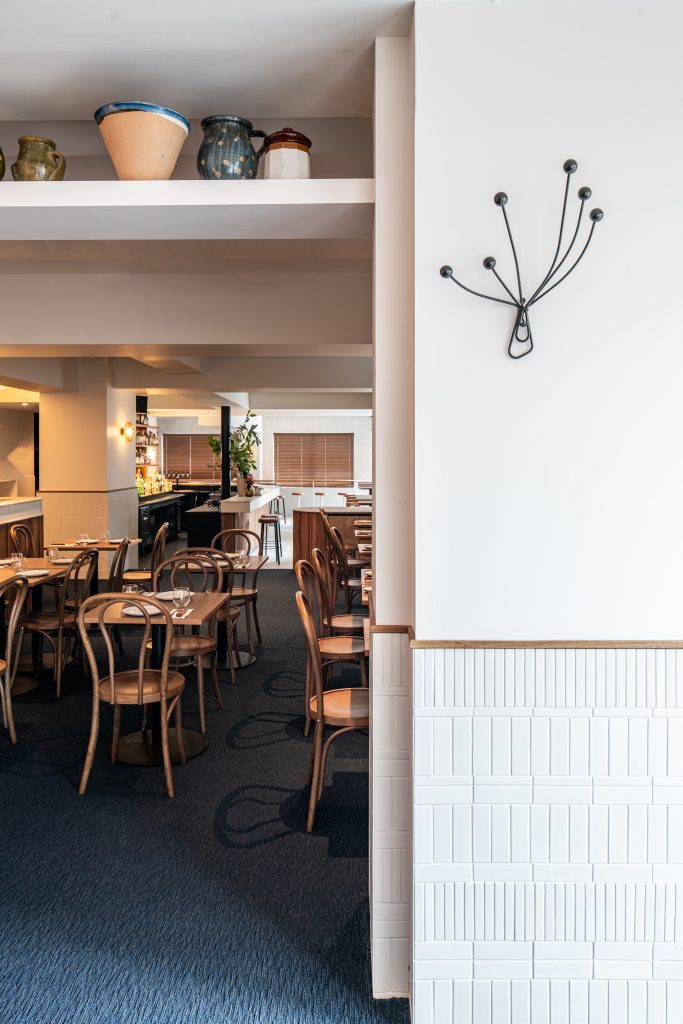
Textured paint and patterned tiles crafted a semblance to a 600 year old dwelling in France where the clients’ stayed when travelling early in the design process.
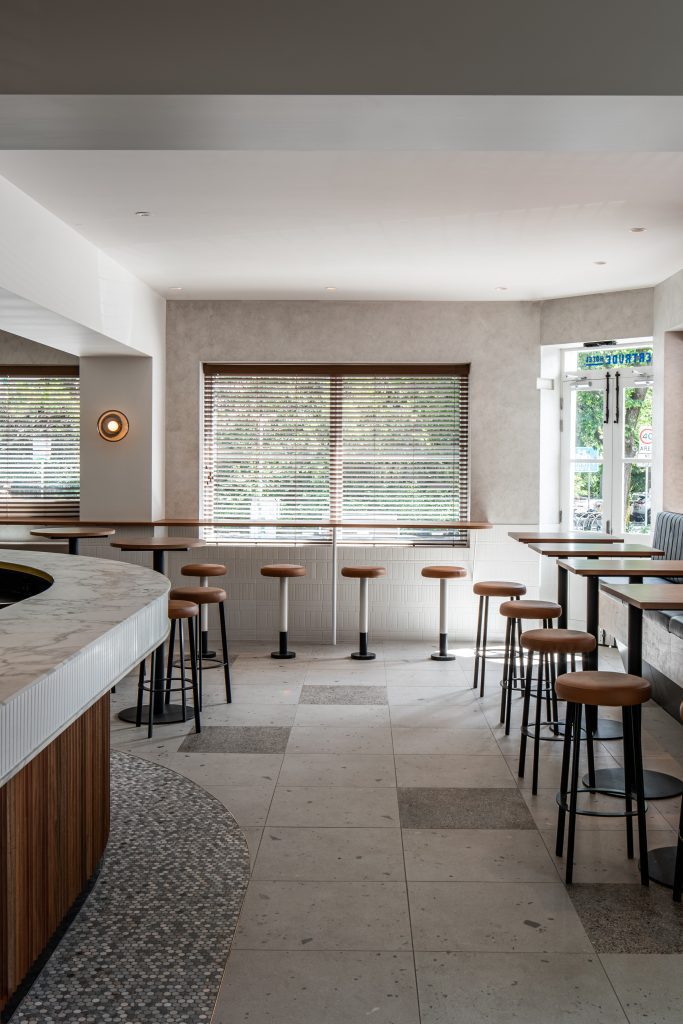
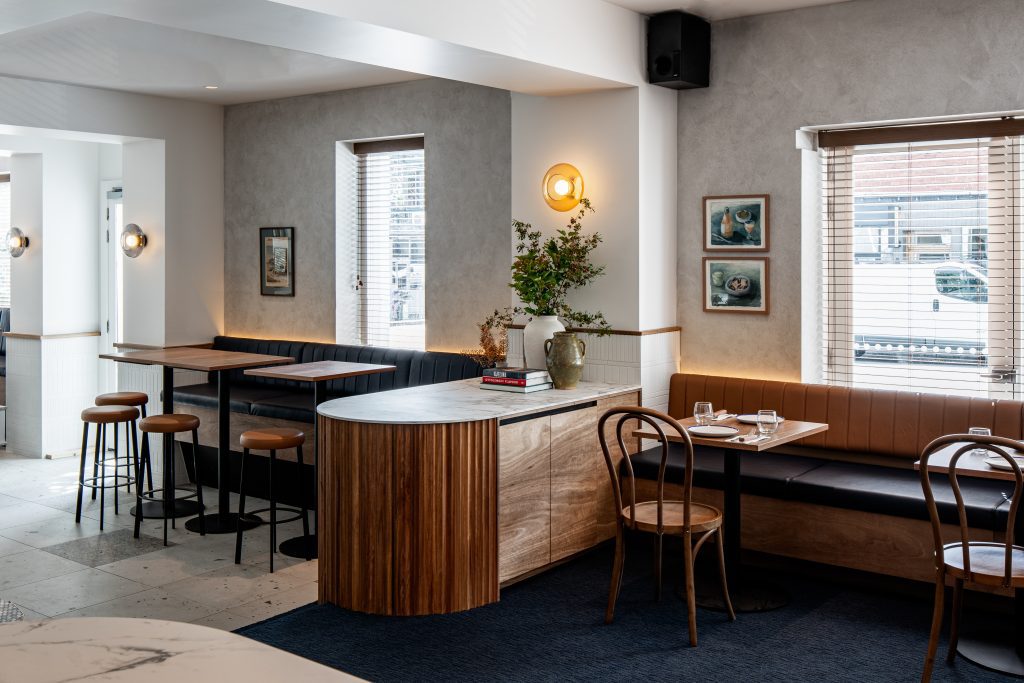
Working within a modest budget, we utilised the existing bones and free details of the historic pub, bringing in various textures of white to brighten up the space. This was complemented by earthy terrazzo flooring and timber joinery, along with feature colours of tan and navy that resonated with the clients’ artwork.
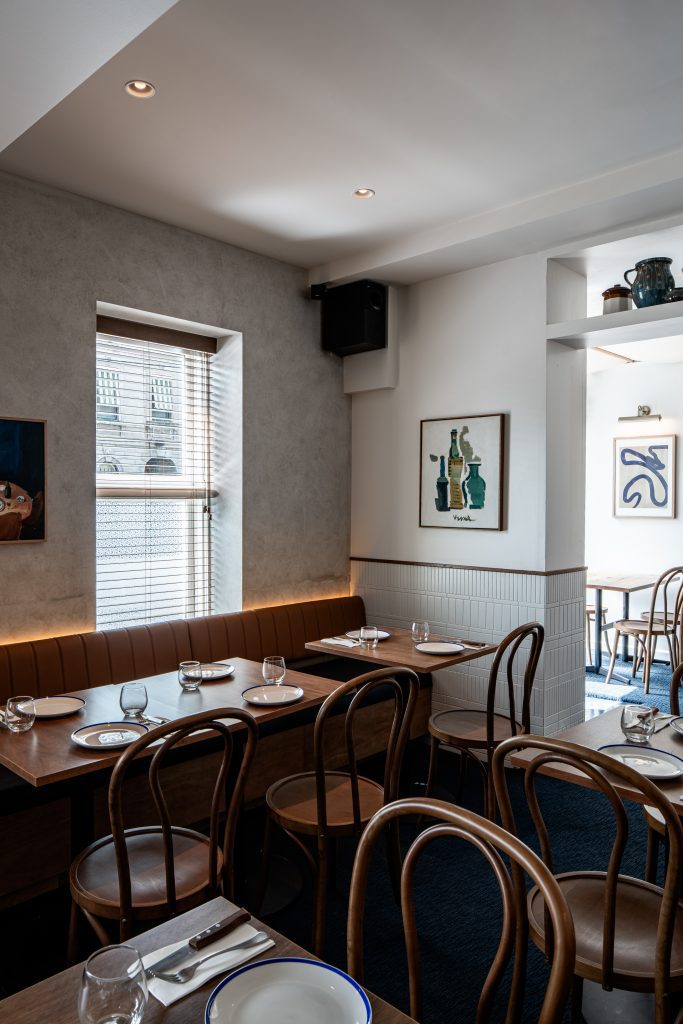
Being actively involved on site, it meant we could be strategic with the renovation to work with budgetary constraints. Collaborating closely with the cabinet maker, we incorporated cost-effective measures that worked with the existing joinery. Late-night sessions on site with the lighting contractor, were crucial for designing the lighting, ensuring the best location and temperature, recognising its significance in the space.
