This is Rosie
Photography by Monika Berry
Landscape Architect: Kings Landscaping
A couple of well-known bakers lived in a winsome Victorian cottage in Geelong West, however the old house needed to better suit their growing family and vibrant personalities.
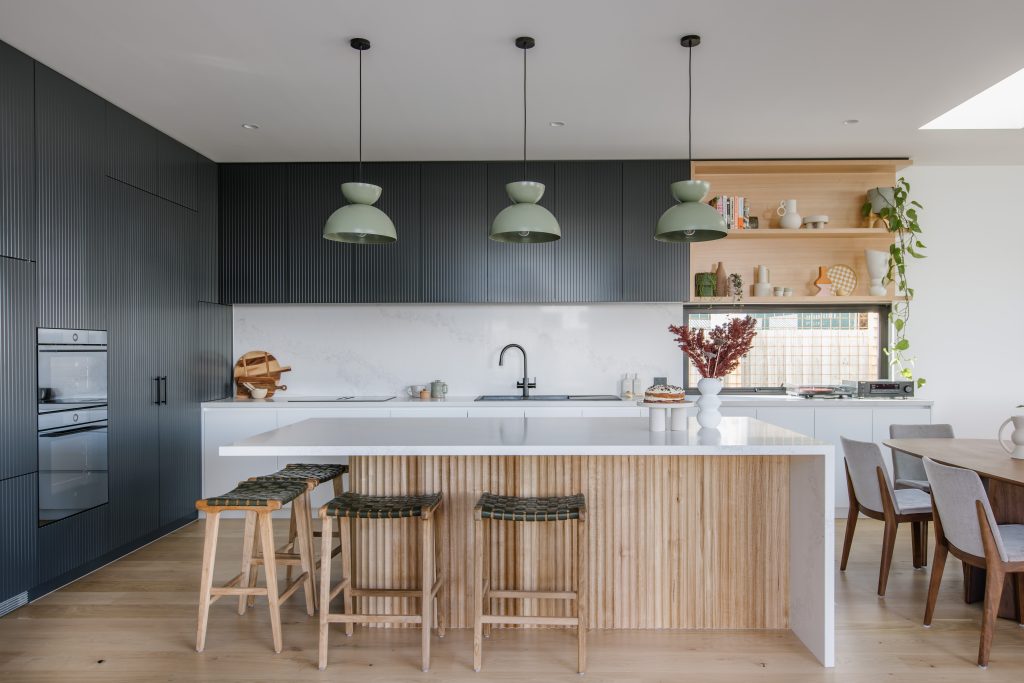
The existing Geelong West house was just off Pakington Street. It had all of the charm of a Victorian weatherboard cottage along with the typical drawbacks; dark, cold, issues with circulation, and needed maintenance. This was compounded by the block’s south-facing orientation along and awkwardly positioned Alfresco which further limited natural light into the house.
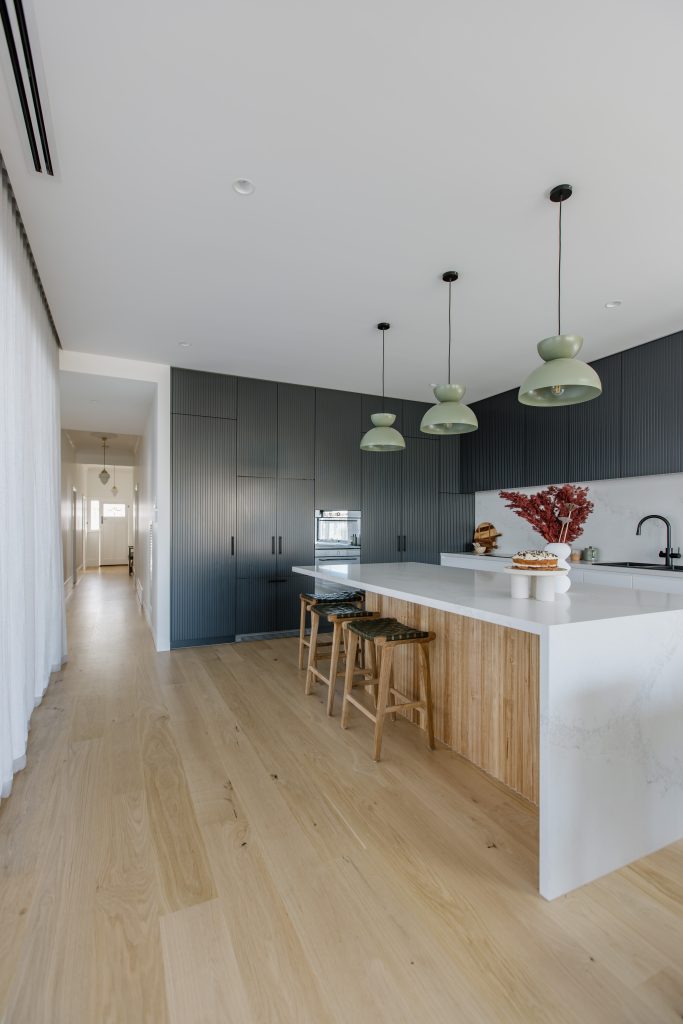
The journey through the house was accentuated by the material palette. Details from Victorian ceiling roses and mouldings evolved into handcrafted textures and contemporary mouldings. Original led-light windows evolved into an interior with greens and timber tones that would speak better to the expansive garden around the house.
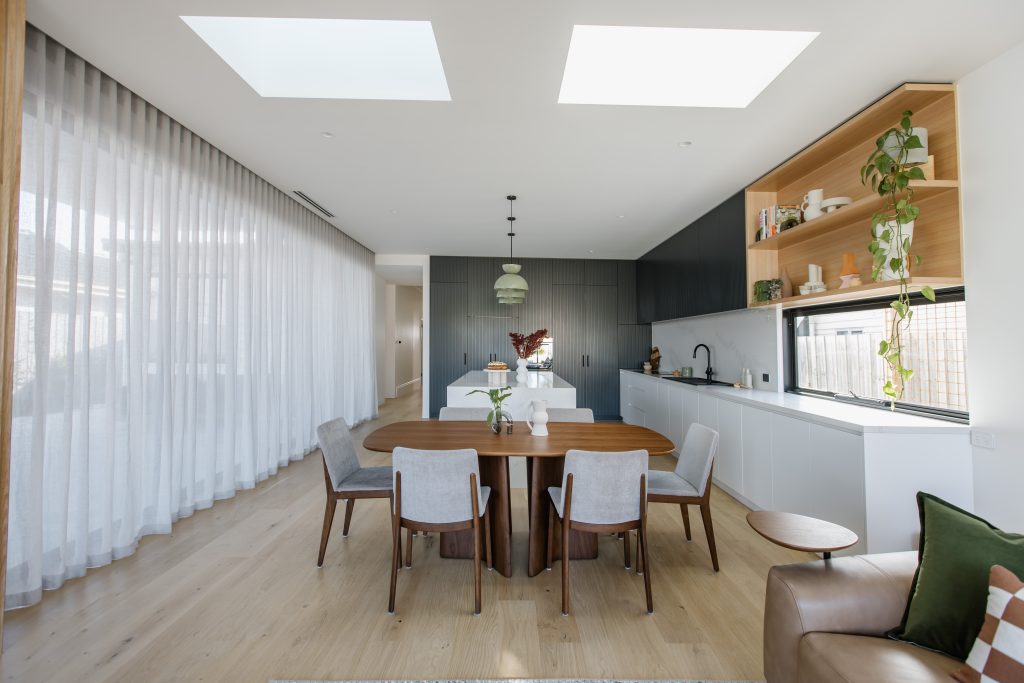
Bringing some continuity and flow between the older and newest parts of the house was essential. New timber floors brought the house to a single level inviting a gradual journey from a traditional Victorian feel at the front to a contemporary, brighter space at the rear.
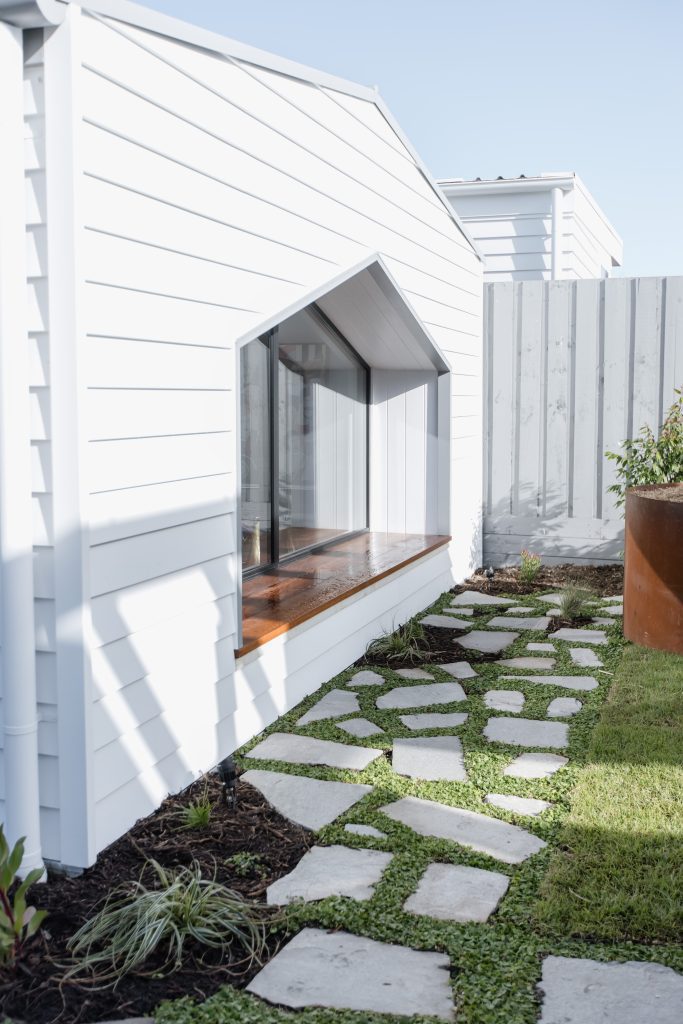
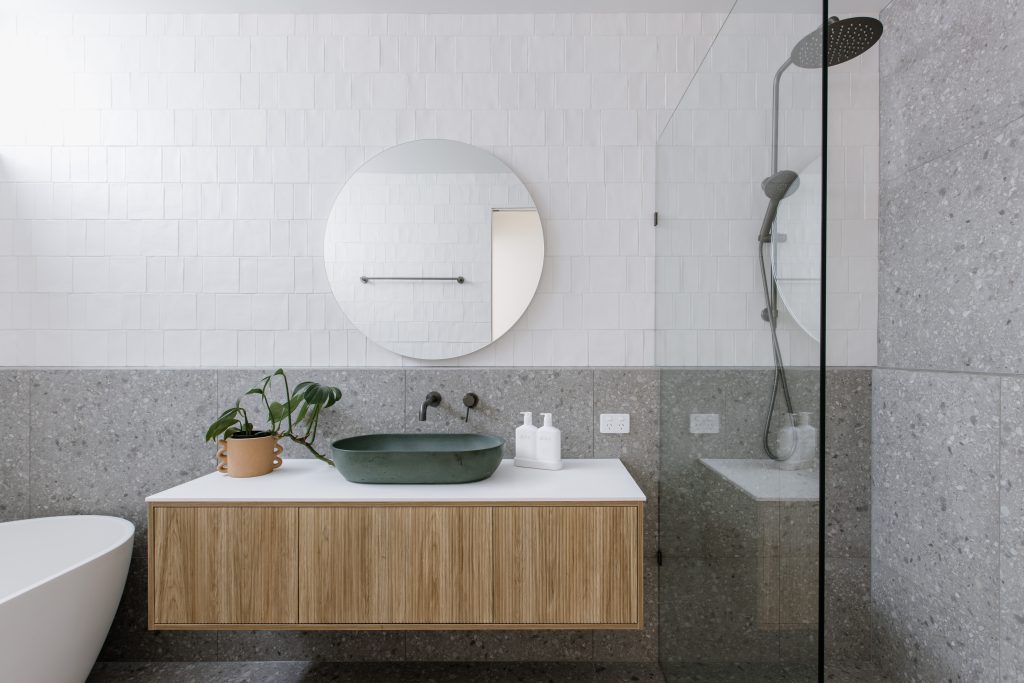
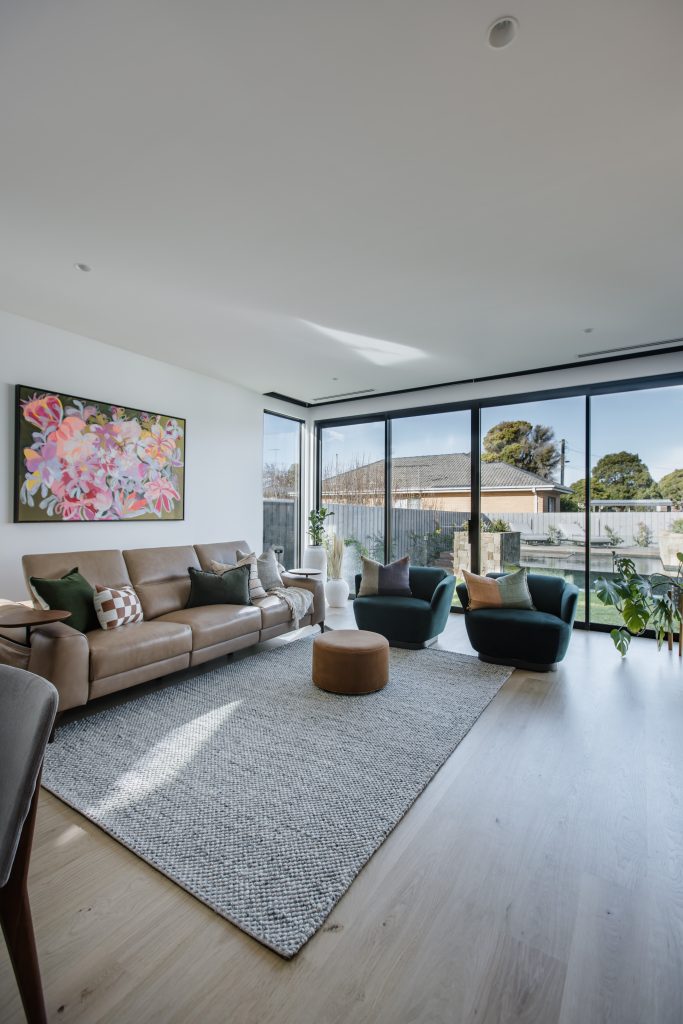
The kitchen was rotated 90° to provide better flow and connection to the rest of the house, with particular emphasis of the new Alfresco.
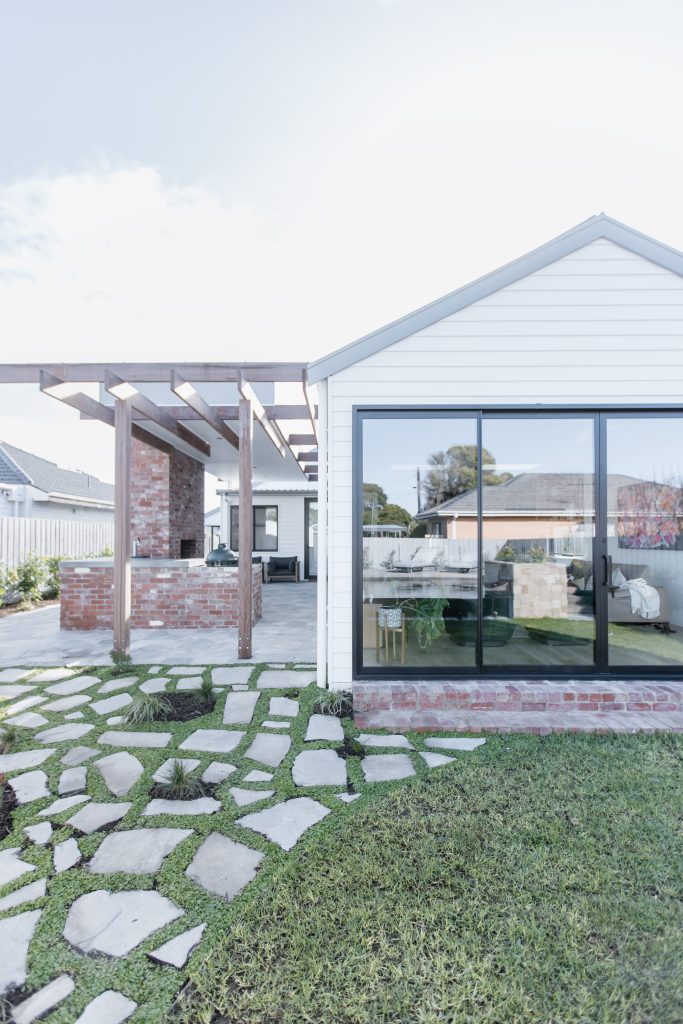
Recycled brick, spotted gum and bluestone informed the external works to pay homage to the rugged elegance of the Geelong West area that had evolved from industrial roots. Large runs of glazing contemporized the existing weatherboard facade while giving the living area better views and more natural light.
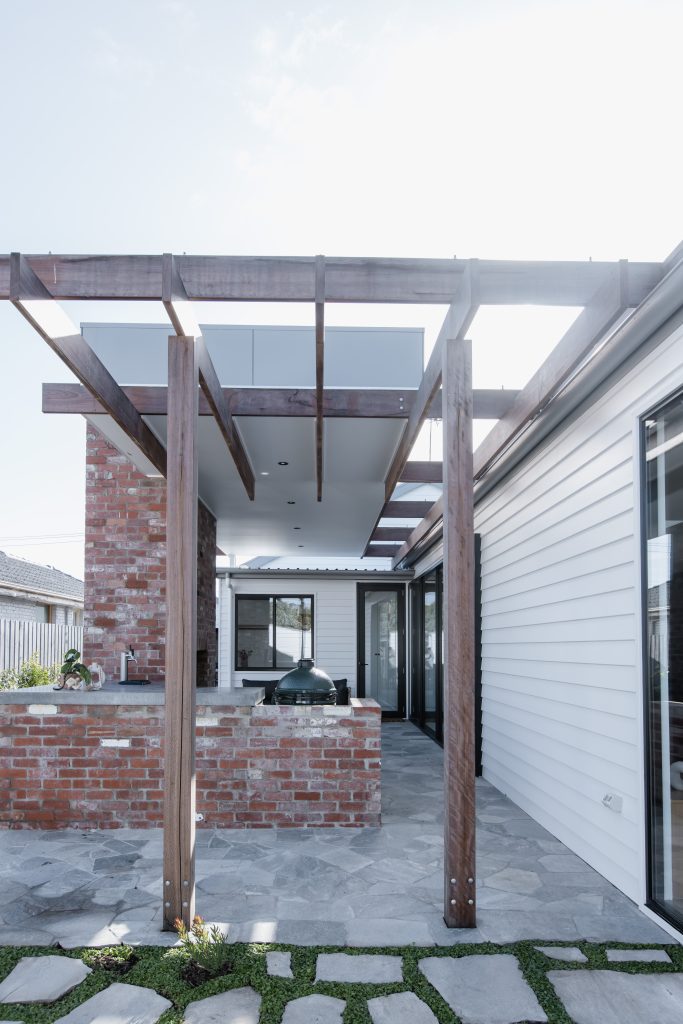
We gave the Alfresco extra height, and peeled it off the surrounding building so to welcome more natural light into the living areas. The concrete benchtop wraps guests around a handmade brick fireplace, providing an inviting space for entertaining all year round.
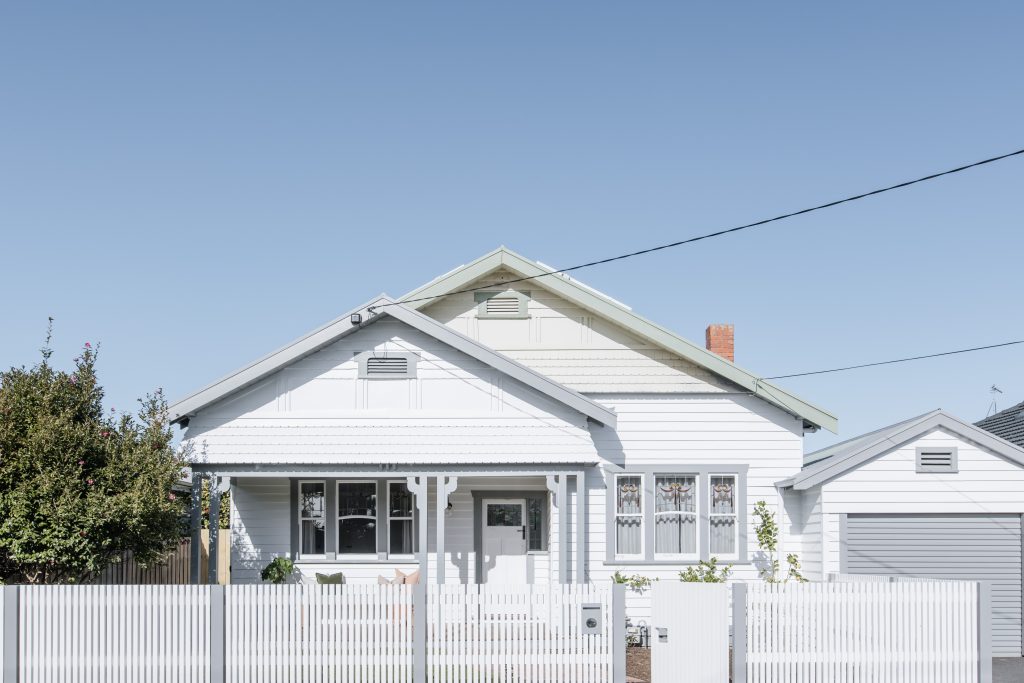
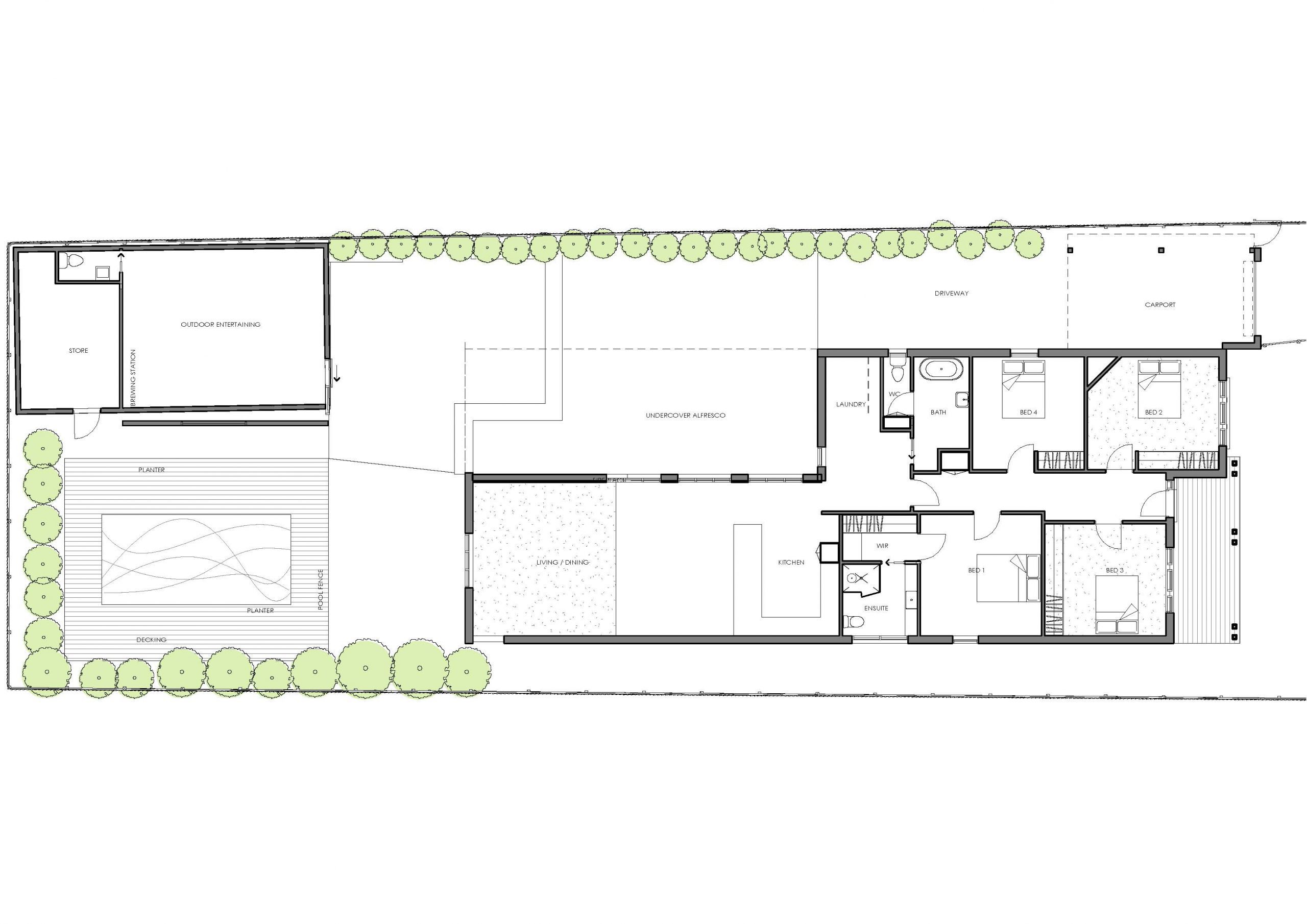
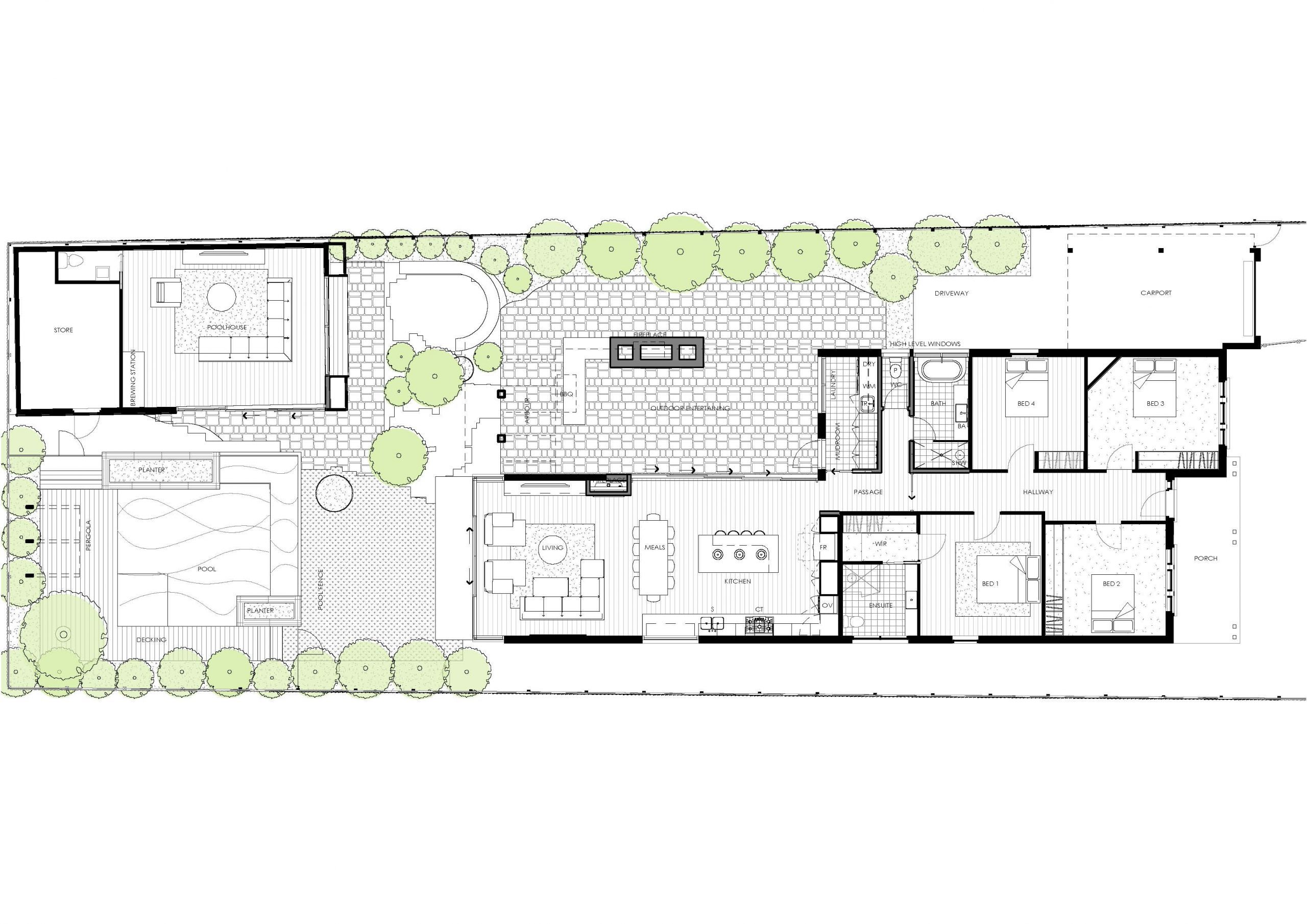
Watch this space. She’s on her way



